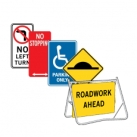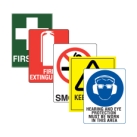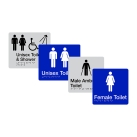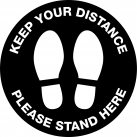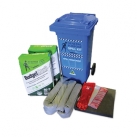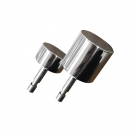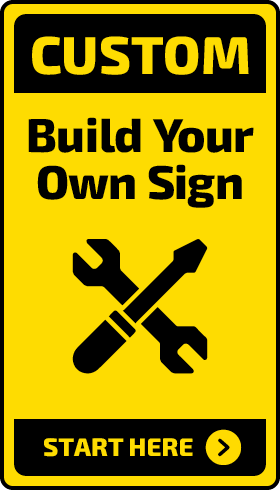Pedestrian Safety Railing
From The Blog
What is Pedestrian Safety Rail?
Area Safe’s pedestrian safety railing system is a simple yet effective way to create designated walkways and exclusion zones. Commonly used in factories, car parks & driveways, shopping centres, aged car facilities & hospitals, and education venues to separate forklift and vehicle traffic areas from pedestrian walkways, this modular system is very fast to install and easily customisable to suit your exact measurements or requirements.
Surex Pedestrian rails are stocked in large quantities of safety yellow powder coated finish and plain galvanised finish, but can be specified in any custom colour from the Dulux powder coat palette. The safety rail system also has pedestrian gates and a wide range of fittings to cater for all angles, corners and special requirements. For wider gates or vehicle gates, see our Heavy Duty Manual Swing Gate
What are the height regulations for a handrail?
Available in both standard and DDA style, compliance for this product is particularly focussed on handrail height although other details are also relevant to individual sites – refer to Australian Standards AS1657:2013 and AS1428.1-2009 Clause 12 for details. The height of a handrail, measured vertically above the floor, walkway surface or the nosing of a stair tread, shall not be less than 900mm or greater than 1100mm.
When is a handrail required?
If a pedestrian walkway, landing or platform is raised higher than 300mm, a handrail is required on the exposed sides, as stated in AS1657:2013. It is also good practise to specify a physical separation barrier such as a Surex handrail system or safety bollards in other high risk shared zone areas.
Please note this is a delineation, not a crash rated barrier.
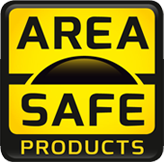
 Speed of Service
Speed of Service Easy Systems
Easy Systems Product Designs & Developers
Product Designs & Developers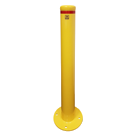 Car Park Protection
Car Park Protection 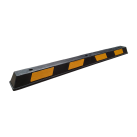
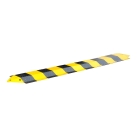


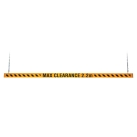

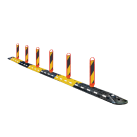
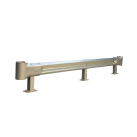
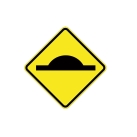
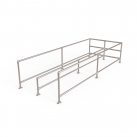
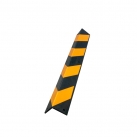
 Industrial Safety
Industrial Safety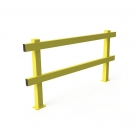
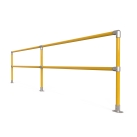


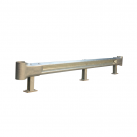
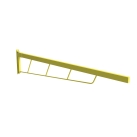
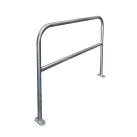
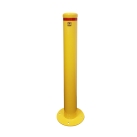
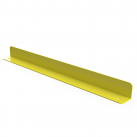

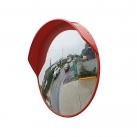
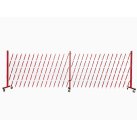
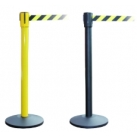
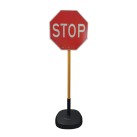
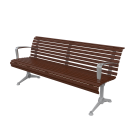 Urban Furniture
Urban Furniture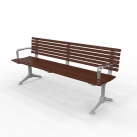
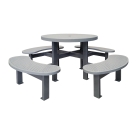
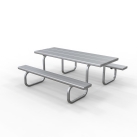

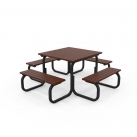
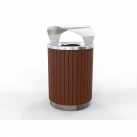
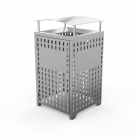

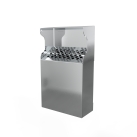
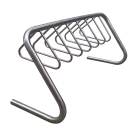
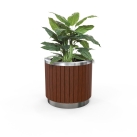
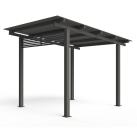
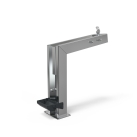
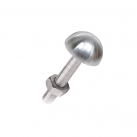
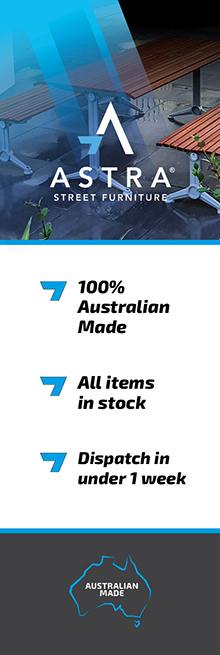
 Pedestrian Barriers
Pedestrian Barriers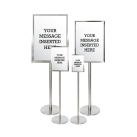
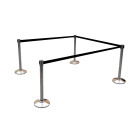

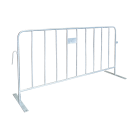

 Matting, Ramps & Tactiles
Matting, Ramps & Tactiles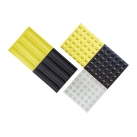
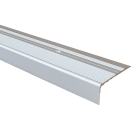
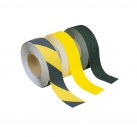
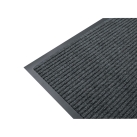
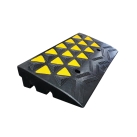
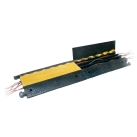
 Signage & Safety
Signage & Safety 
