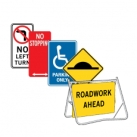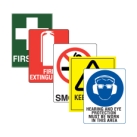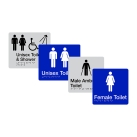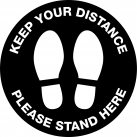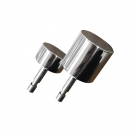Explore Space Access - How You Should Use Bollards in Your Space

There is increasing interest in space access these days with the continuing advancement of aircraft and rocket technology. Have you ever thought of exploring the concept of bollards in space for control of space access? No...this is not the type of space that may first come to mind – the space outside of earth’s atmosphere, this is for maintaining easy access for accessible (disabled) parking spaces in car parks!
Did you know that disabled parking shared zones have specific requirements to comply with Australian Standards to meet Section 23 of the Disability Discrimination Act 1993 (Access to Premises)? The relevant Australian Standard that applies is ‘AS/NZS 2890.6-2009 Off-street parking for people with disabilities’ which sets the minimum requirements for accessible car parking spaces in Australia and New Zealand.
A summary of the key requirements of AS/NZS2890.6-2009 is outlined below:
- A 2400mm wide x 5400mm long shared area is to be provided on one side of accessible angle parking space (AS2890.6, Clause 2.2.1 (b);
- The dedicated parking space and shared area are to be on the same level (AS2890.6, Clause 2.2.1(d);
- A bollard is to be provided in the shared area (AS2890.6, Clause 2.2.1(e)) at a height of 1300mm high (AS2890.1:2004, Clause 2.4.5.3(b) to prevent obstruction and unauthorised parking in the shared zone; This bollard can be either –
* 08-SF115BP
115mm x 1300mm Surface Mounted DDA compliant bollard or
* 08-SF140IG
140mm x 1625mm In Ground DDA compliant bollard
- Pavement markings (line marking) are to be yellow only (AS2890.1, Clause 3.2).
- Pavement markings are to be non-slip (AS2890.1, Clause 3.2) – see anti-slip coating on our website.
- Parking spaces to be outlined with unbroken lines 80 to 100 mm wide on all sides excepting any side delineated by a kerb, barrier or wall (AS2890.6, Clause 3.2(a)).
- The height clearance from the car park entrance to all accessible parking spaces is to be a minimum 2200 mm (AS2890.6, Clause 2.4);
- The headroom above each accessible parking space and adjacent shared area is to be a minimum of 2500mm (this may be reduced above bonnet areas to allow for structural bulk-heads, pipe work etc) (AS2890.6, Clause 2.4, Figure 2.7);
- Parallel parking spaces are to be not less than 3200mm wide x 7800mm long (AS2890.6, Clause 2.2.2(a));
- Kerb ramps are to be provided (AS2890.6, Clause 2.5) where required and the profile of kerb ramps has also been changed (AS1428.1-2009, Figure 24(A),(B),(C)); and
- All accessible parking spaces to be identified by a white symbol of access (wheel chair picto / wheel chair access symbol) in accordance with AS 1428.1-2009 between 800 mm and 1000 mm high placed on a blue rectangle with no side more than 1200 mm in the centre of the space between 500 mm and 600 mm from its entry point.
- Area to comprise a firm plane surface with a gradient not exceeding 1:40 in any direction (or 1:33 if a bituminous seal and area is outdoors) (AS2890.6, Clause 2.3).
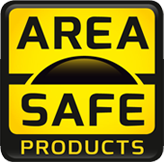
 Speed of Service
Speed of Service Easy Systems
Easy Systems Product Designs & Developers
Product Designs & Developers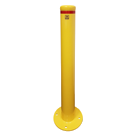 Car Park Protection
Car Park Protection 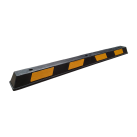
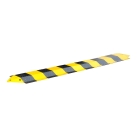


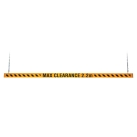
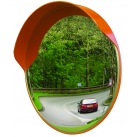
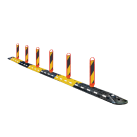
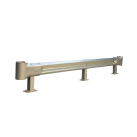
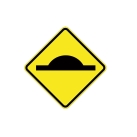
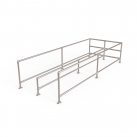
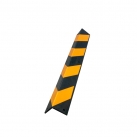
 Industrial Safety
Industrial Safety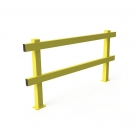
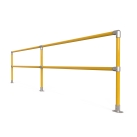


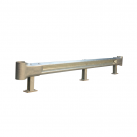
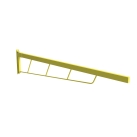
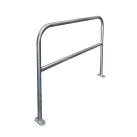
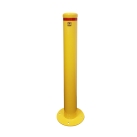
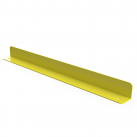

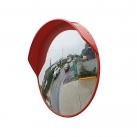
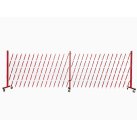
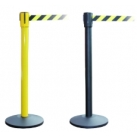

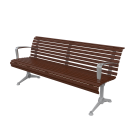 Urban Furniture
Urban Furniture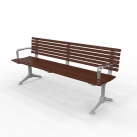
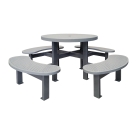
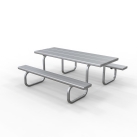


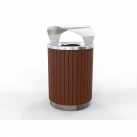
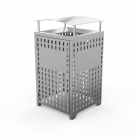

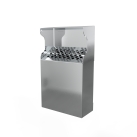
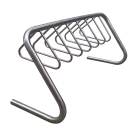

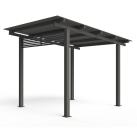
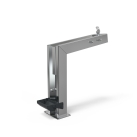
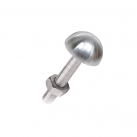
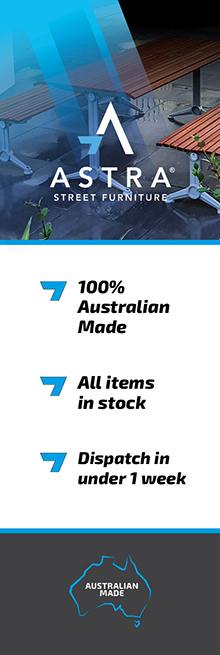
 Pedestrian Barriers
Pedestrian Barriers
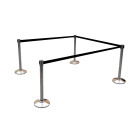

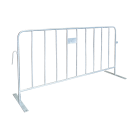

 Matting, Ramps & Tactiles
Matting, Ramps & Tactiles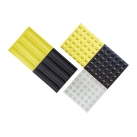
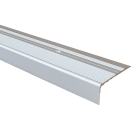

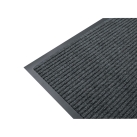
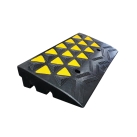
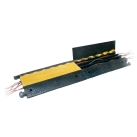
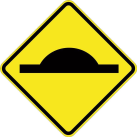 Signage & Safety
Signage & Safety 
